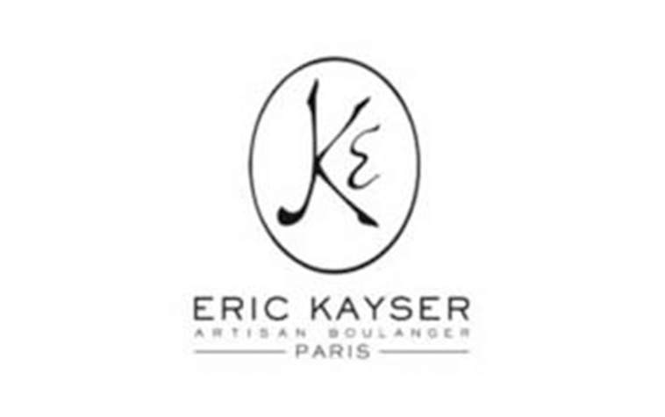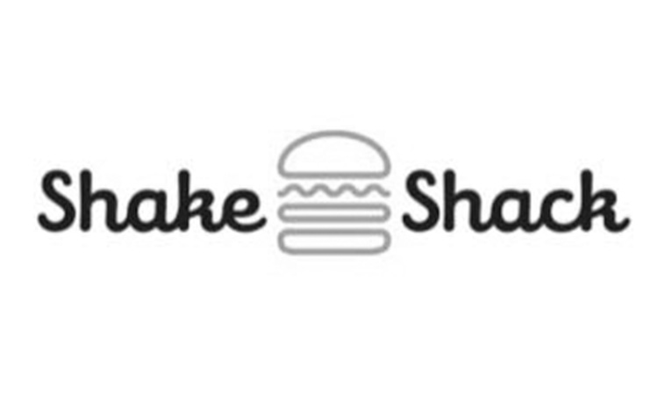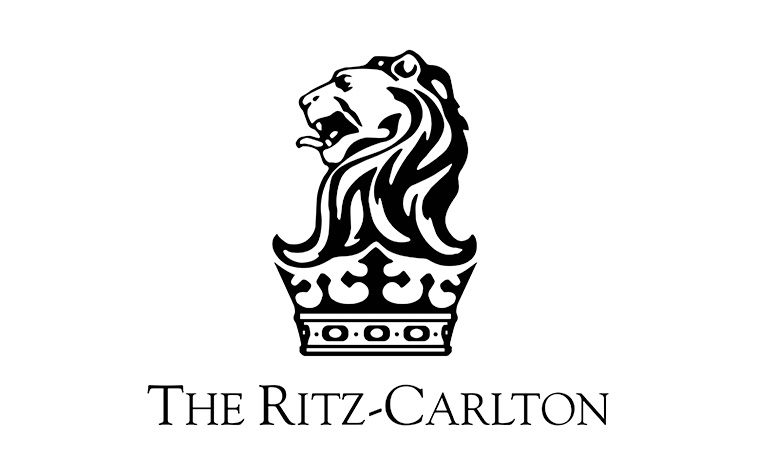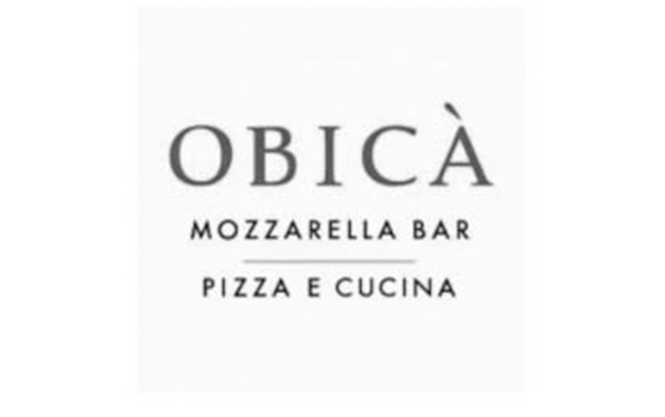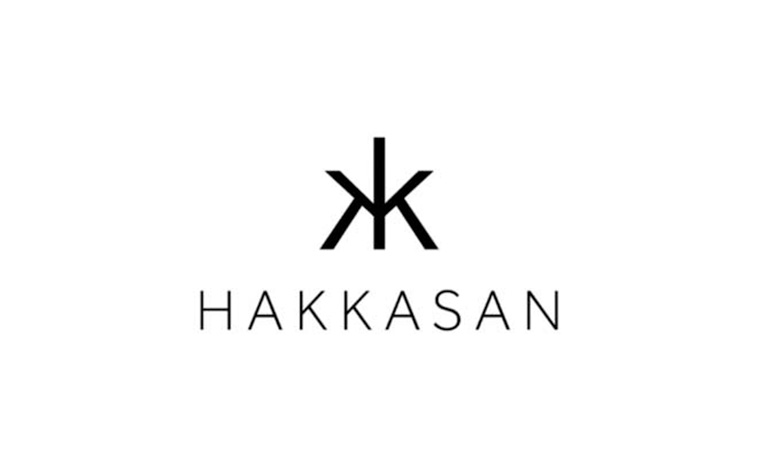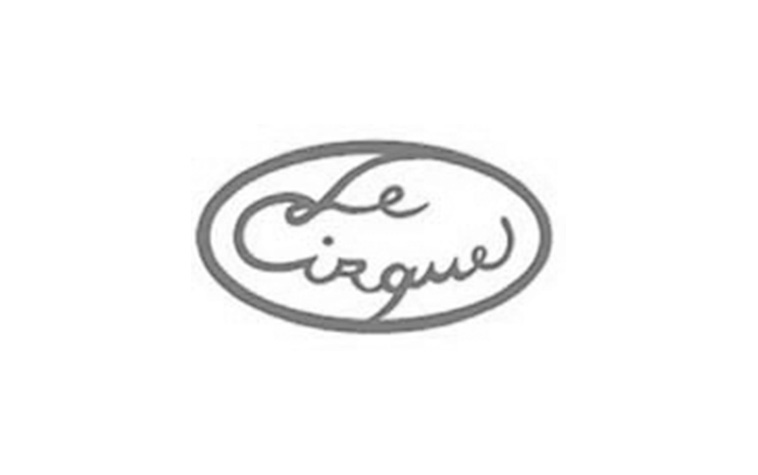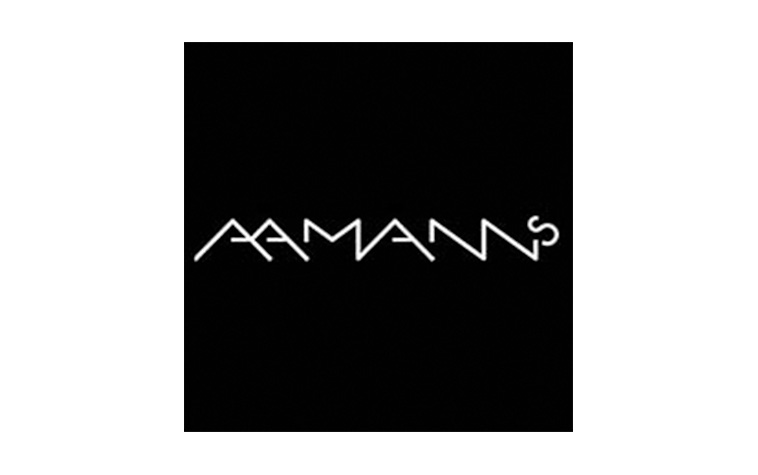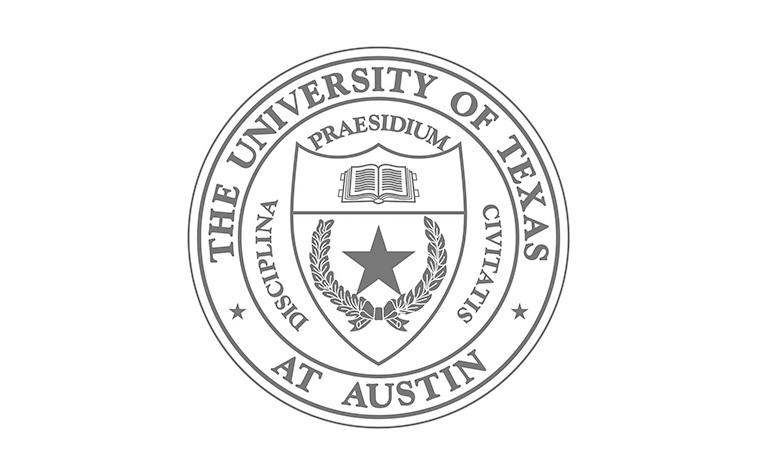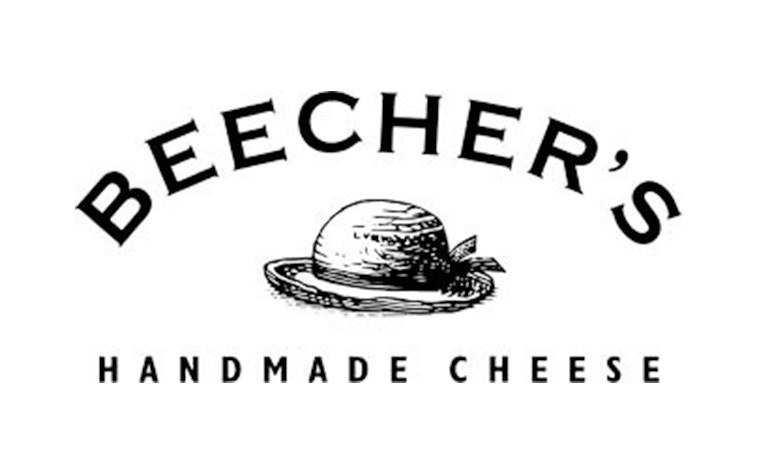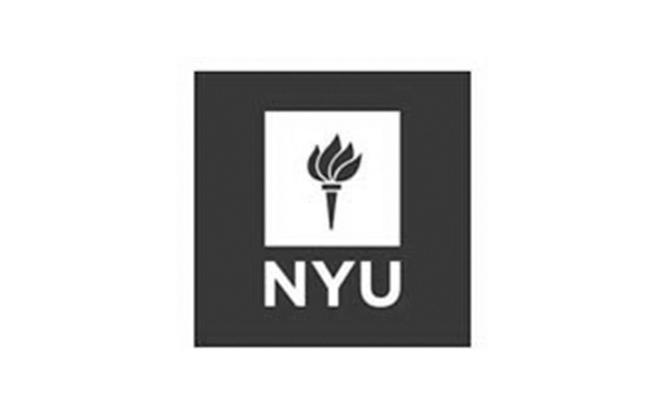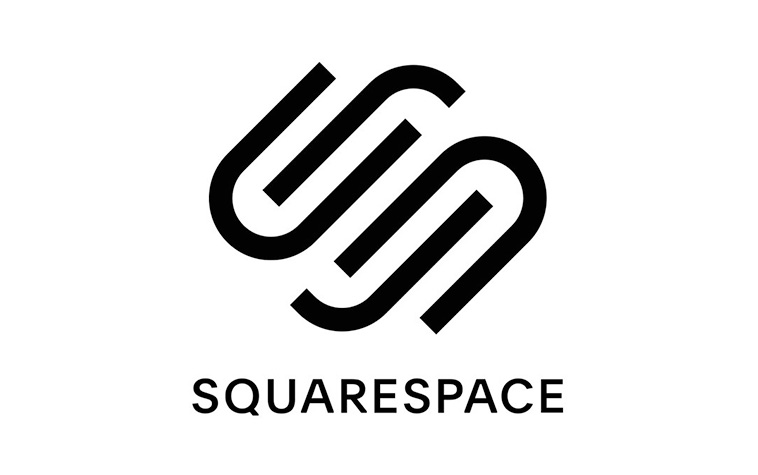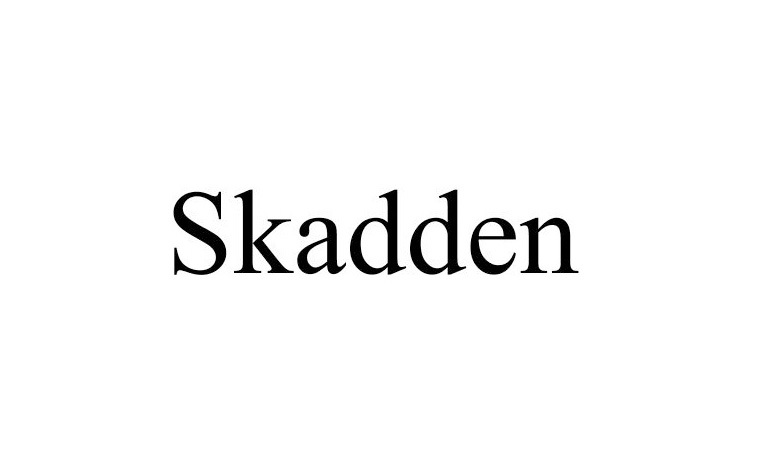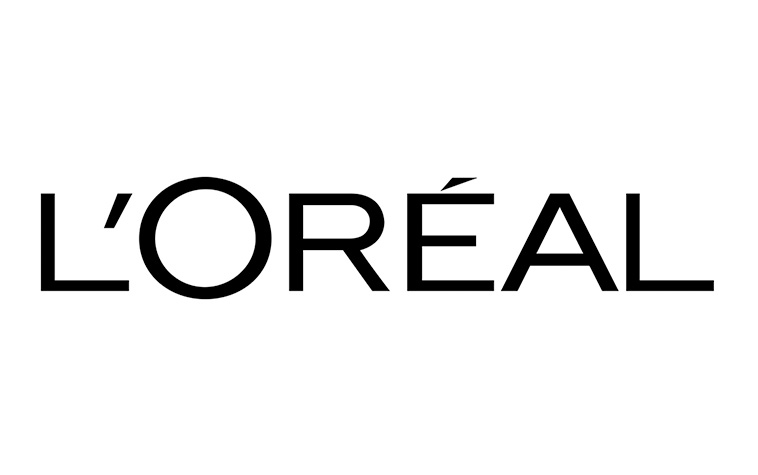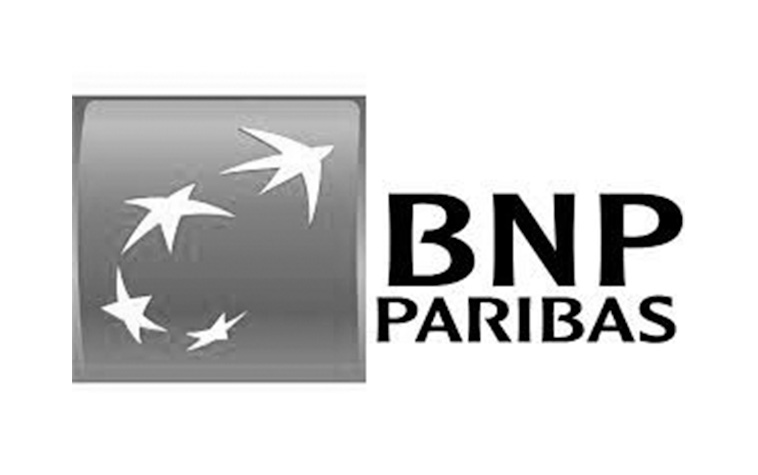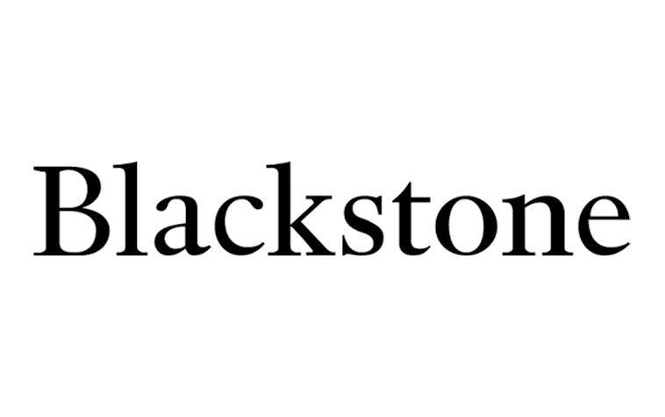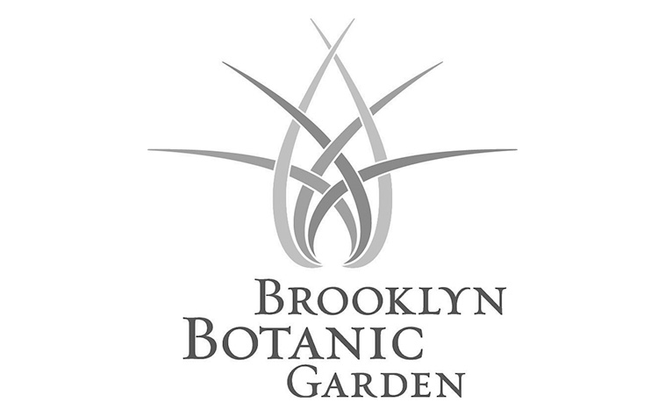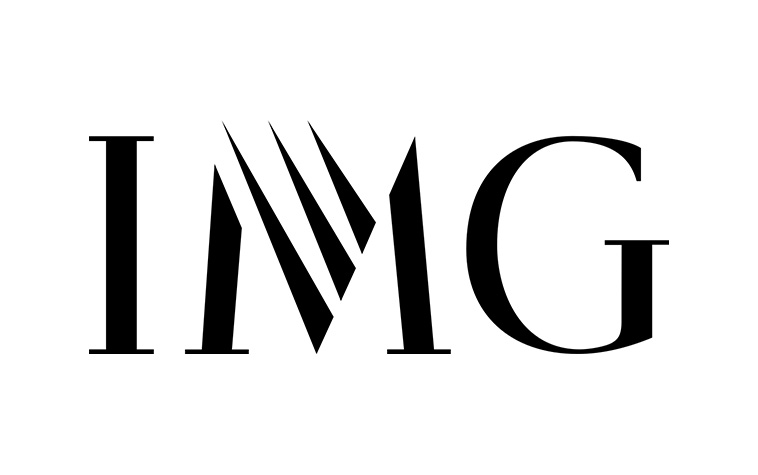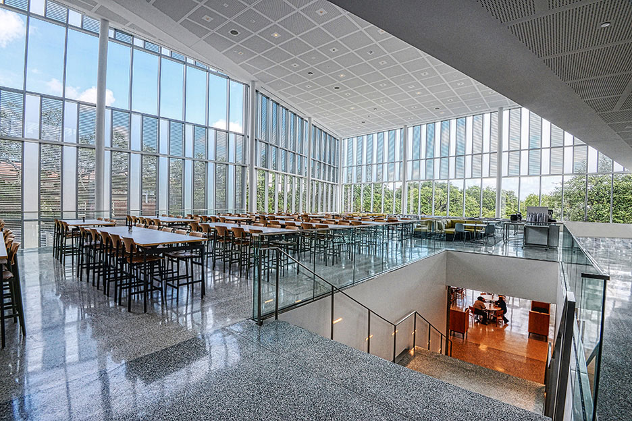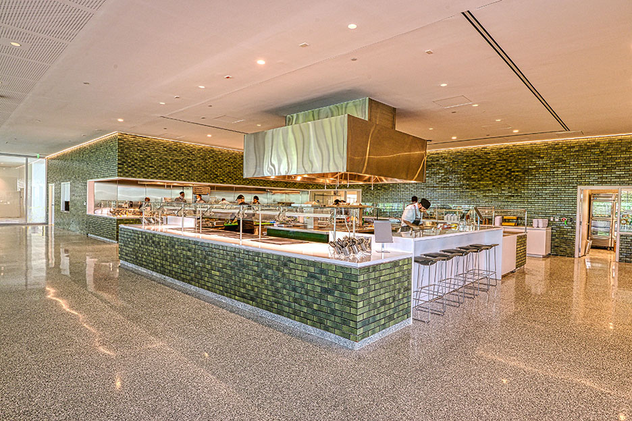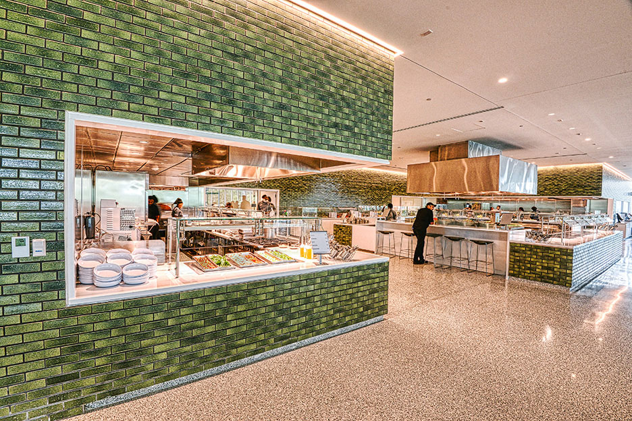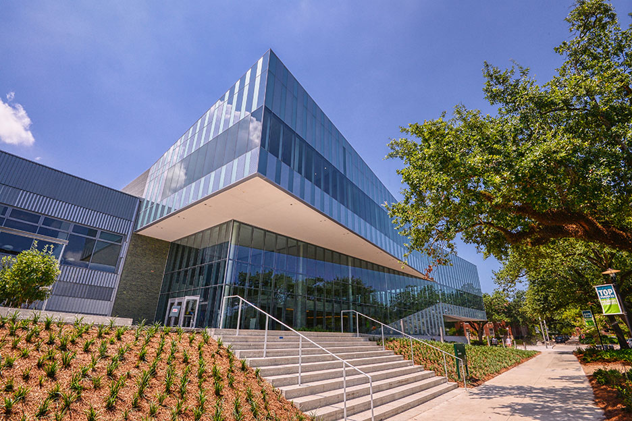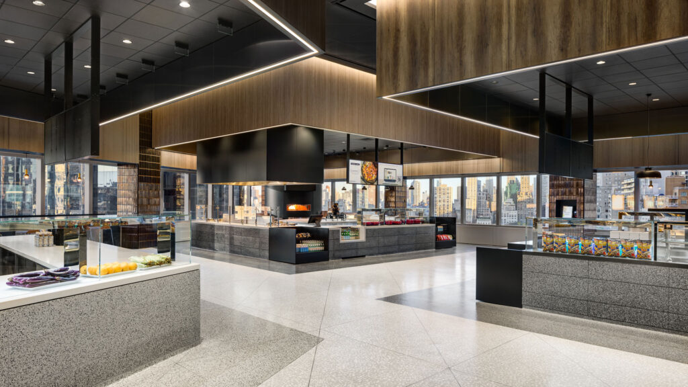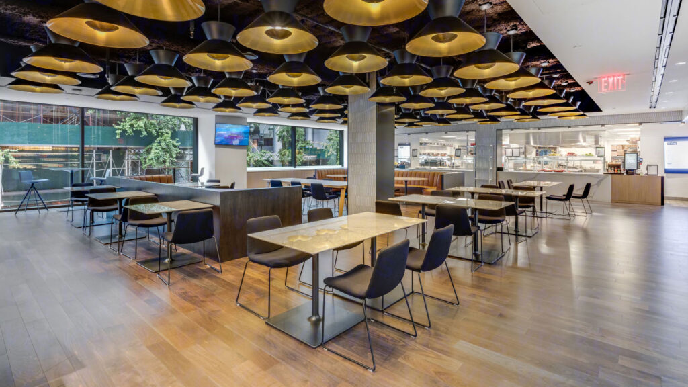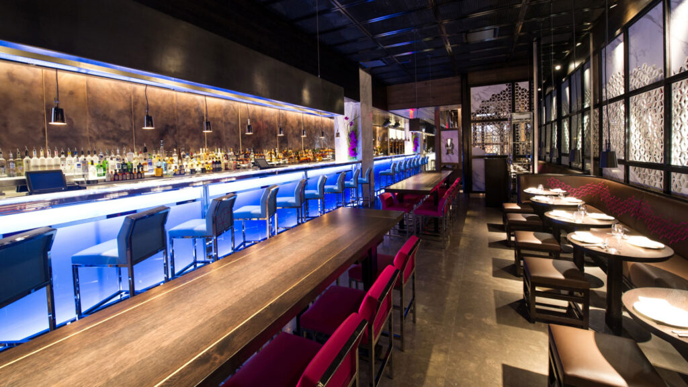
Tulane University
Planning for The Commons began in 2015. Among Tulane’s main goals for the facility were to offer a New Orleans-worthy dining experience via open kitchens, to maximize capacity and seating to serve the school’s growing population and to boost platform versatility to carry The Commons into the future. Hurricane readiness too was a priority.
Concept ideas started with food, naturally. “We went for the low-hanging fruit for a food city like New Orleans,” says James Davella, FCSI, president of New York-based foodservice consulting firm Davella Studios. “Red beans and rice, fried chicken and gumbo. Then we challenged the clients with new areas—allergen-free, vegan, chef showcase and various cooking styles. All this was a huge departure from Tulane’s decades-old existing food hall, Bruff Commons.”
As for space and capacity, “initial building plans called for four floors,” Davella says. “This was compressed to three floors in a move to better build community. Our challenge was how to fit 1,000 seats into a space that was expected to serve up to 4,500 meals per day, without expanding to a three-floor foodservice operation.”
Disaster planning factored into the broader building design. “Every decision was informed by how it played into hurricane readiness,” Davella recalls. As a result, The Commons exceeds FEMA guidelines with its main floor some 14 ft. above sea level.
“It’s almost as if the building is on a pedestal, standing higher than surrounding buildings,” Davella says. The foundation rests on pylons that reach down to the bedrock. And most of all, a massive generator fueled by natural gas can power the building.
Related Projects

A chef's palate is born out of his childhood, and one thing all chefs have in common is a mother who can cook.
Marco Pierre White
There is no sincerer love than the love of food.
George Bernard Shaw
Every Second Counts.
The Bear
Cooking well doesn't mean cooking fancy. It means cooking with love.
Thomas Keller
Chefs don't make mistakes; they make new dishes.
Elizabeth Brigg
I always say that I don't believe I'm a chef. I try to be a storyteller.
Jose Andres
One cannot think well, love well, sleep well if one has not dined well.
Virginia Woolf
Work With Us
Featured Clients



